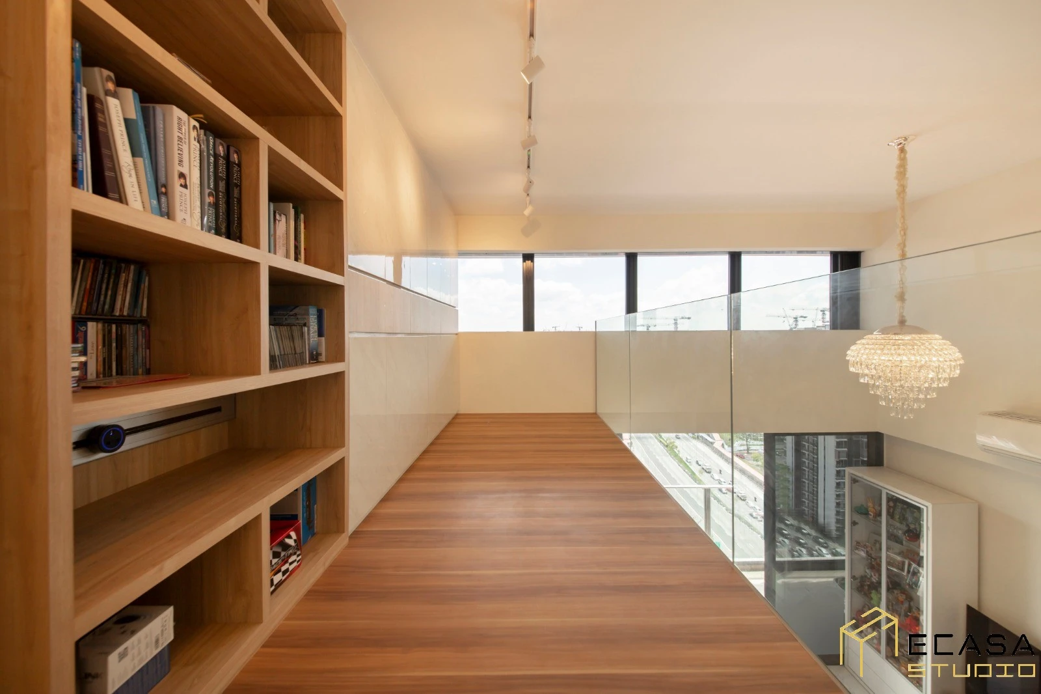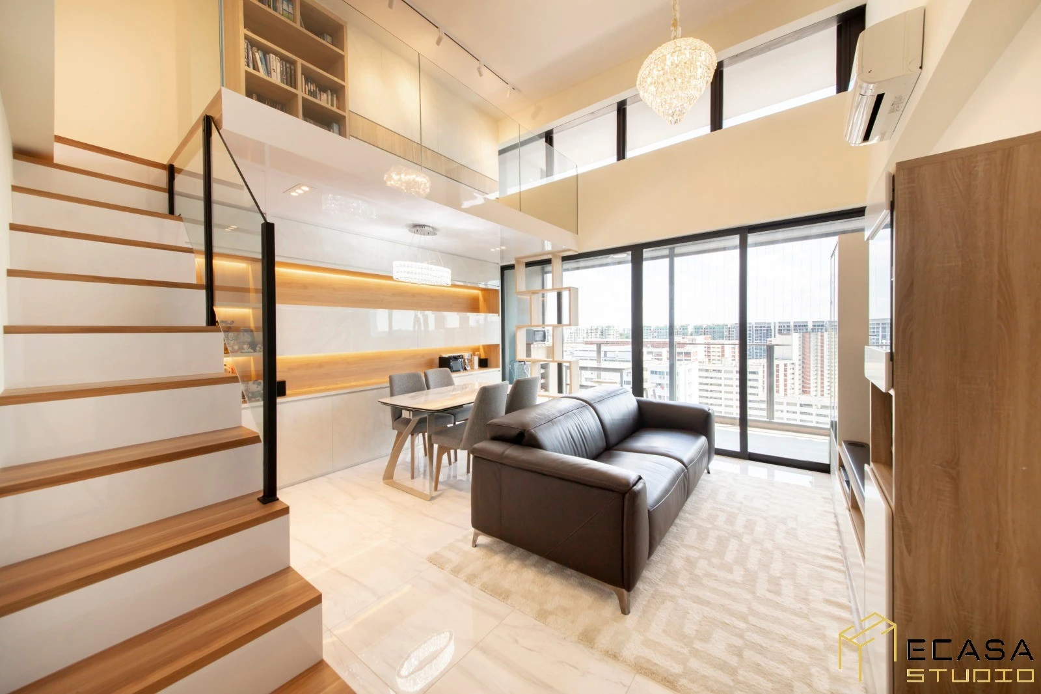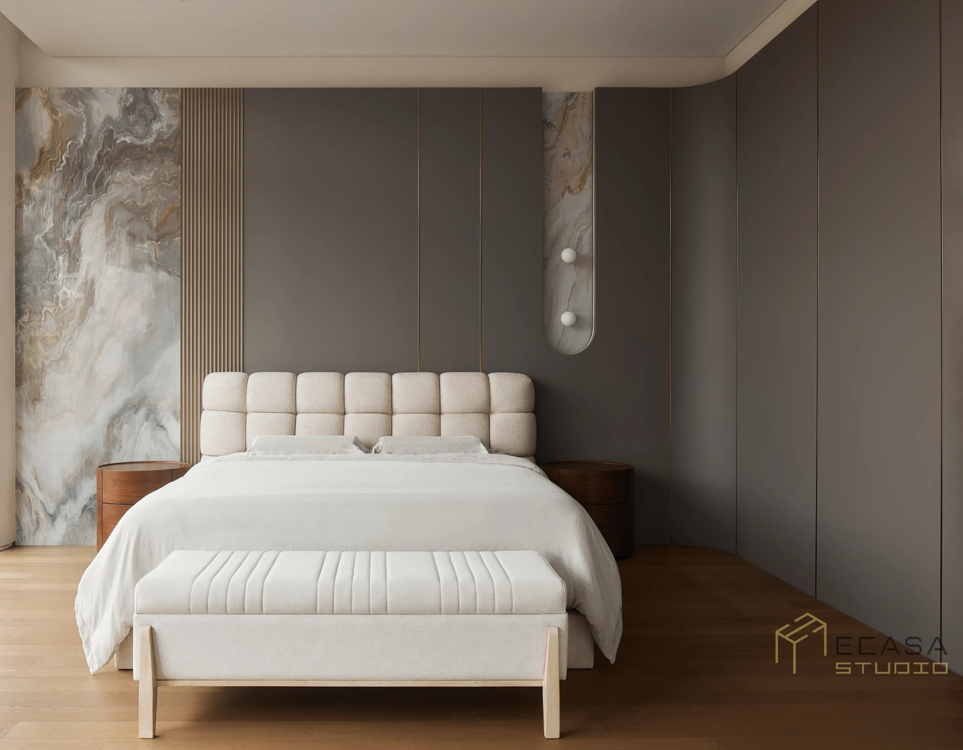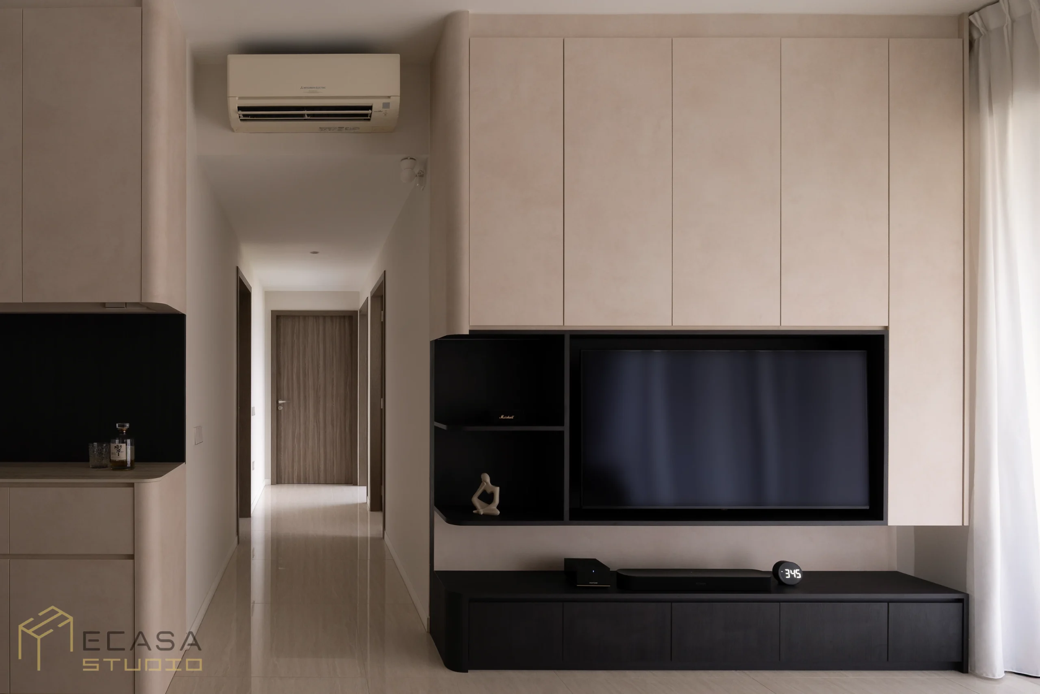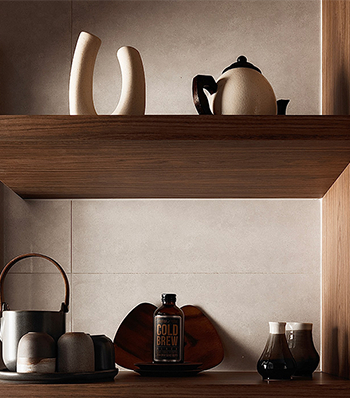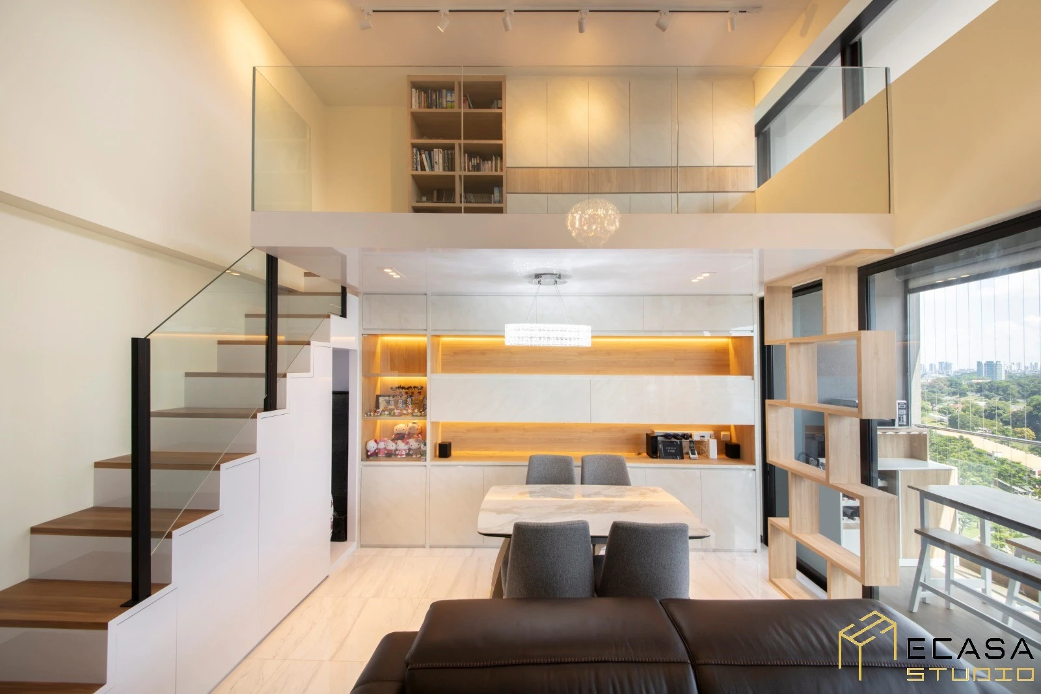
Thinking about creating your dream loft in Singapore? Loft-style living is becoming increasingly popular for its chic, open-space aesthetic and clever use of vertical space. It is mainly used in compact urban homes. Many Singaporeans are drawn to loft design for their modern appeal and creative way of maximising limited floor area. Whether you are renovating your condo or thinking of ways to make your HDB flat more stylish and functional, there are a few important things to know before you get started. In this article, we will cover five key things to consider before building your loft space in Singapore.
Understand Loft Design Feasibility in HDBs vs Condos
The first thing to understand is that not all homes in Singapore are legally or structurally suited for loft construction. If you live in an HDB flat, full mezzanine lofts are generally not allowed due to safety and structural limitations. However, you can still achieve the loft look through loft beds or raised platforms. Which are permitted and offer a smart way to make use of vertical space in bedrooms or study areas. For those living in condominiums, particularly units with double-volume ceilings such as penthouses or certain new developments. The physical space may allow for a proper mezzanine-style loft. Evaluating your home’s layout, ceiling height, and structural load-bearing capacity is the first step before thinking about design or furnishings. It is also worth noting that some new condo developments are adapting with partial loft areas or double-volume spaces specially designed for flexibility. These could be further customised based on your needs.
Check Loft Design Ceiling Height Requirements
Ceiling height is another critical factor when considering a loft design. To create a comfortable and functional loft area, you typically need at least 4.2 meters of floor-to-ceiling height. This allows for usable headroom in both the upper and lower areas. If the height falls short of this benchmark, you may end up with a cramped space which is only practical for storage or sleeping with limited mobility. Before committing to any design plans, be sure to verify the actual ceiling height of your unit to determine if a full loft is feasible or if a compact raised platform would be more appropriate. If you are working within a lower ceiling space, a creative interior designer can still help you achieve the ‘loft effect’ through open layouts, elevated storage, and high-contrast materials that make the space feel taller and airier.
Know the Rules and Get the Right Permits for Loft Design
Once you have confirmed that your home can physically accommodate a loft design, the next crucial step is ensuring you follow all necessary legal and regulatory requirements. For HDB flats, all renovation works must comply with strict HDB guidelines. While loft beds are allowed, building an added mezzanine floor is not permitted and could lead to penalties. For private properties like condos or landed homes, you will need to check with your Management Corporation Strata Title (MCST) for internal approval. Additionally, more extensive loft constructions may require submission to the Building and Construction Authority (BCA) or Urban Redevelopment Authority (URA) depending on the scale of work. Always clarify your renovation scope early to save time, and get written confirmation from your MCST or HDB on what is permissible before construction begins. They could assist to prevent any future disputes. As complicated as it sounds, engaging a renovation professional who is familiar with local building codes is essential to avoid costly mistakes or delays.
Loft Design with Safety and Stability in Mind
Safety and structural stability should never be compromised in a loft design. Any elevated structure must be constructed with durable, load-bearing materials and include features like guardrails, adequate lighting, and proper ventilation. Access to the loft via stairs or ladders should be easy and secure. Even in small spaces, careful planning can make your loft feel both safe and comfortable. Avoid the temptation to cut corners with DIY builds and always engage professional help when dealing with raised structures. Proper reinforcement, certified materials, and expert installation will give you peace of mind that your loft is secure for long-term use.
Maximise Style and Functionality of Loft Design
Finally, great loft design is about more than just adding height. It is about creating a space that enhances your lifestyle while maximizing every square metre. Whether your loft serves as a sleeping area, a home office, or a reading nook, it should be functional and visually appealing. Use light wood finishes, open shelving, neutral color palettes, and textures to create a light and airy feel. Do not forget the space underneath the loft. It is perfect for built-in storage, a cozy workspace, or even a compact entertainment area. Thoughtful design can turn even the smallest unit into a versatile and stylish retreat. When done right, a loft design can transform how you live. Offering flexibility, privacy, and a sense of openness that few layouts can match. The key is to blend aesthetic choices with practical solutions that suit your daily lifestyle.
Ready to Elevate Your Home with Loft Design?
Whether you are dreaming of a cozy loft bed for your HDB or a sleek mezzanine in your condo, good planning makes all the difference. If you are unsure where to start or need a trusted hand to bring your loft vision to life, our team is here to help. Get in touch with our Interior Designer for a consultation today and let us help you design a beautiful, functional loft space that fits your home and your lifestyle.


