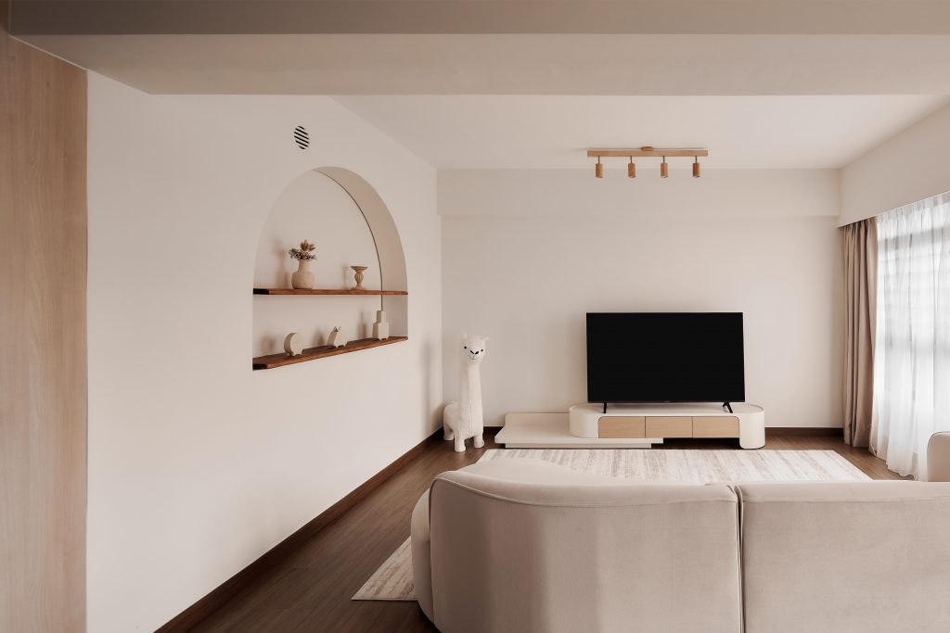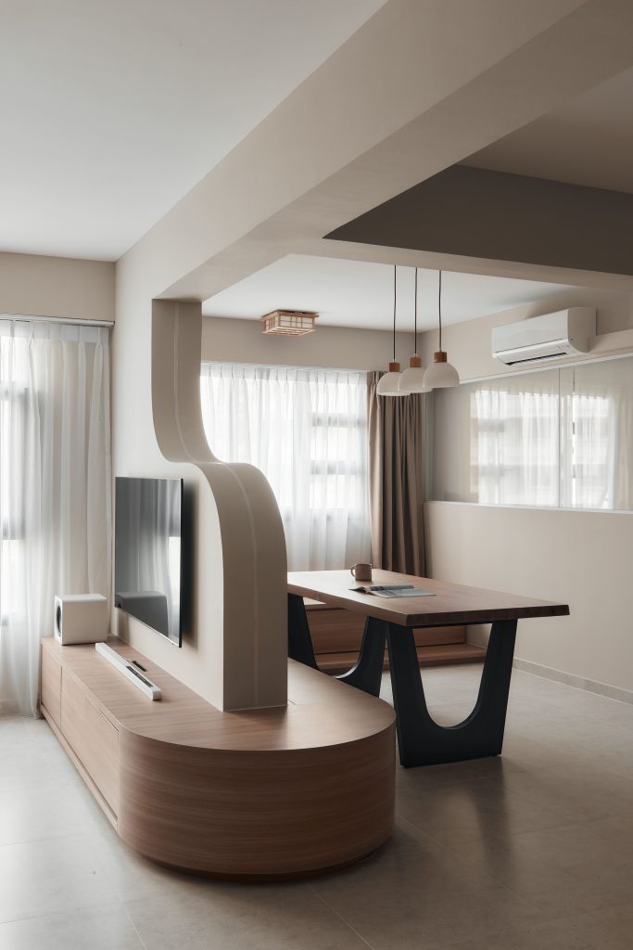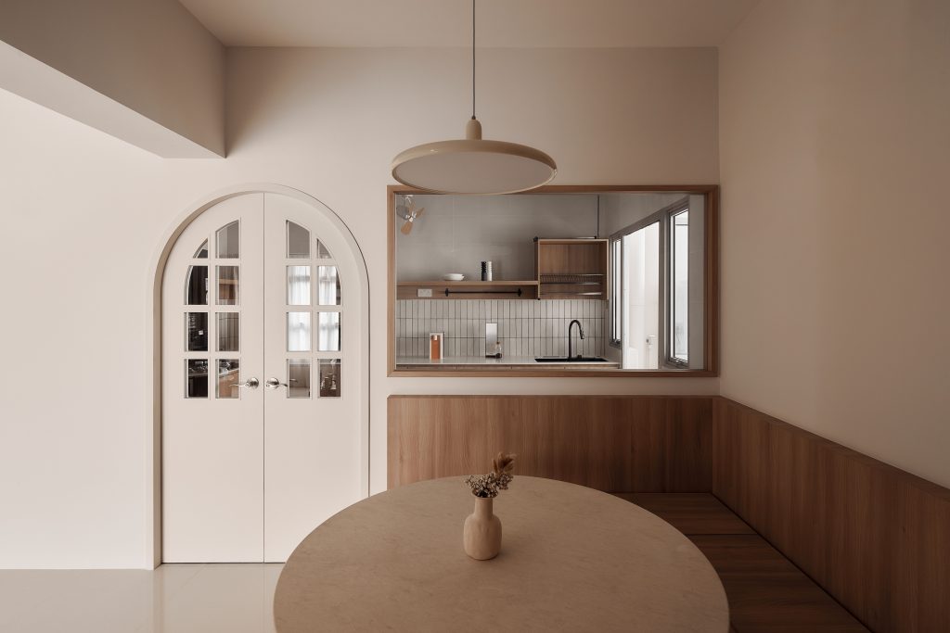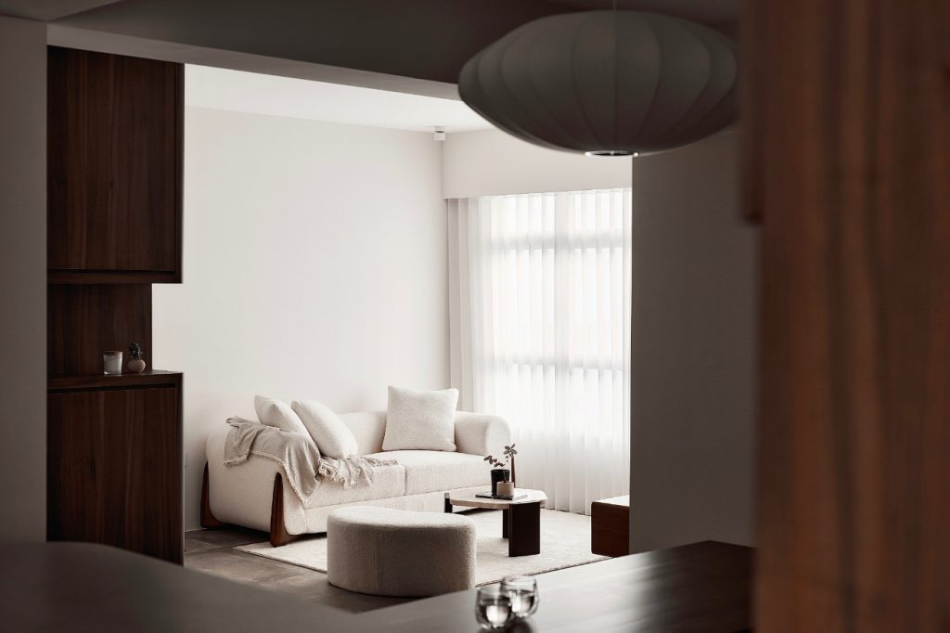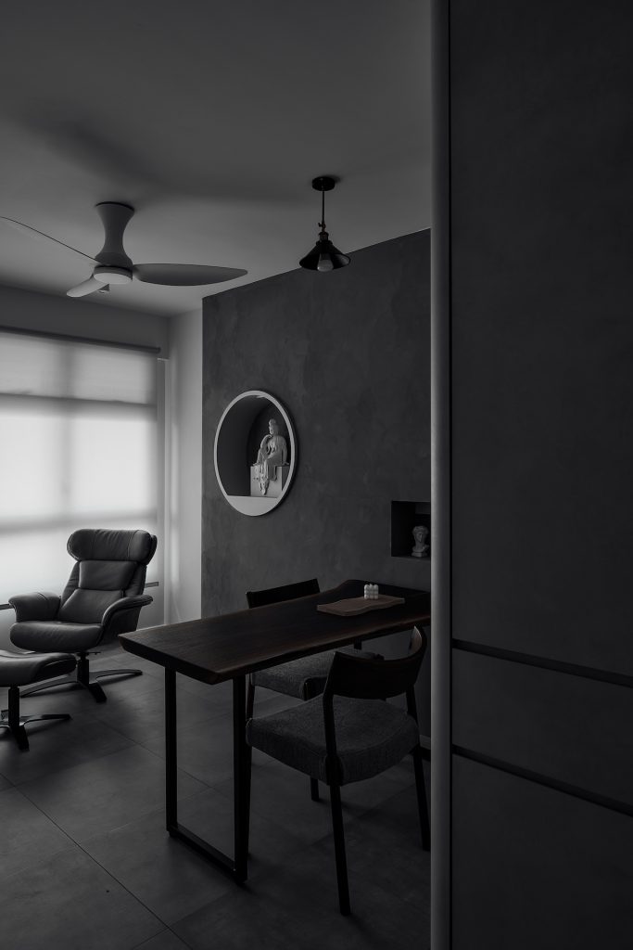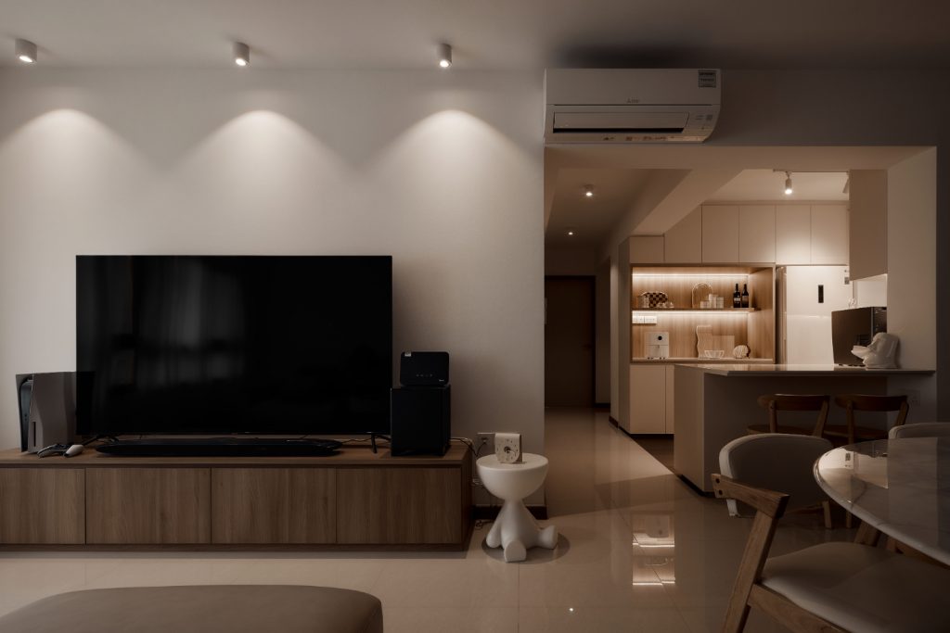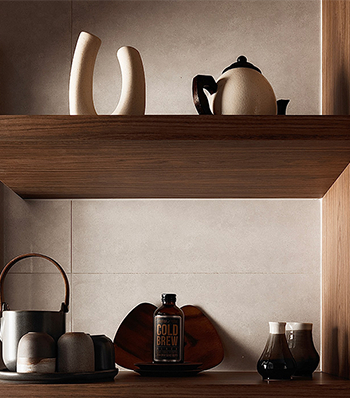BTO HDB Interior Design in Singapore
Whether you are starting a 4 room BTO renovation or updating your BTO kitchen design, At Ecasa Studio, we take pride in delivering interior solutions that reflect homeowner’s individuality. We focus on creating spaces that are stylish, functional, and tailored to your lifestyle. As experts in HDB interior design, we understand the unique needs and space challenges of public housing, delivering smart and beautiful solutions that work for everyday living.
We specialise in crafting thoughtful BTO kitchen design concepts and personalised 4 room BTO renovation plans that elevate everyday spaces with our deep expertise in HDB interior design. Backed by years of experience of HDB interior design Singapore, our team blends creative vision with technical guidance to transform your home into a beautiful, practical space that perfectly suits your lifestyle.
What are the most popular kitchen layouts for BTO flats?
In BTO kitchen design, popular layouts include L-shape, galley, and open-concept kitchen. Each offering unique space and workflow benefits.
The L-shape kitchen layout is ideal for maximising corner space and allows for efficient cooking zones, while the galley layout is perfect for compact BTO flats as it provides a streamlined design that keeps everything within easy reach. An open-concept kitchen creates a more modern, spacious feel and connects seamlessly with the living and dining areas. You will love it if you are a homeowner who enjoys hosting and entertaining.
Should I choose an open or closed concept for my BTO kitchen design?
Both approaches work well depending on your needs. If you enjoy socialising while cooking and prefer a bright, airy atmosphere, an open concept BTO kitchen design will be ideal as it allows for more natural light and better interaction with family or guests. On the other hand, a closed concept BTO kitchen design is more suitable for homeowners who do heavy cooking and want to keep heat, grease, and odours confined within the kitchen space.
What colour scheme should I choose for my BTO kitchen design?
Light tones could make your kitchen feel bigger, while bold accents can add character to your BTO kitchen design. You may consider neutral palettes such as whites, beiges, and soft greys are timeless and help create a clean, minimalist look that suits small spaces well. If you prefer a touch of personality, consider adding bold accents like deep blues, greens, or even black finishes on cabinetry or backsplashes for contrast. Another popular option is incorporating wood textures to bring warmth and a homely feel to the overall BTO kitchen design.
How long does it take for a 4 Room BTO renovation?
A typical 4 Room BTO renovation takes around 8 to 12 weeks depending on the scope of renovation. It is best to leave ample time for an unforeseen buffer. Renovation duration can also vary depending on the complexity of carpentry work, whether hacking is required, and the level of customisation requested.
For example, simple home updates may be completed quicker, while a full renovation involving built-in furniture, electrical rewiring, and smart home integration may take longer. Planning ahead with your interior designer ensures a smoother timeline and fewer surprises.
What are some popular design styles for HDB Interior Design?
Common popular HDB interior design styles include Scandinavian, Minimalist, Modern and Luxury.
The Scandinavian style is loved for its clean lines, natural wood tones, and light colour palettes that make small HDB spaces feel airy and bright. The Minimalist style focuses on simplicity, functionality, and clutter-free living, which is perfect for maximising compact spaces. For homeowners seeking a more contemporary touch, the Modern style incorporates sleek finishes and bold accents. Lastly, the Luxury style adds a sophisticated flair with premium materials, statement lighting, and high-end finishes to elevate the look of your HDB home.
How can I maximise my space in HDB Interior Design Singapore?
For spaces like HDB interior design Singapore, you may consider using custom built-in storage that is personalised based on your daily needs. A multi-functional furniture is also advised to keep your living area fully functional.
In addition, using light colours and mirrors can create the illusion of more space, while vertical storage solutions such as tall cabinets or wall-mounted shelves help free up floor area. Open shelving and sliding doors are also excellent ways to optimise limited HDB layouts while keeping the home stylish and practical
Let's have a coffee!
Take the first step to designing your HDB, condo, landed house or office space with a free, no-obligation quote now.


