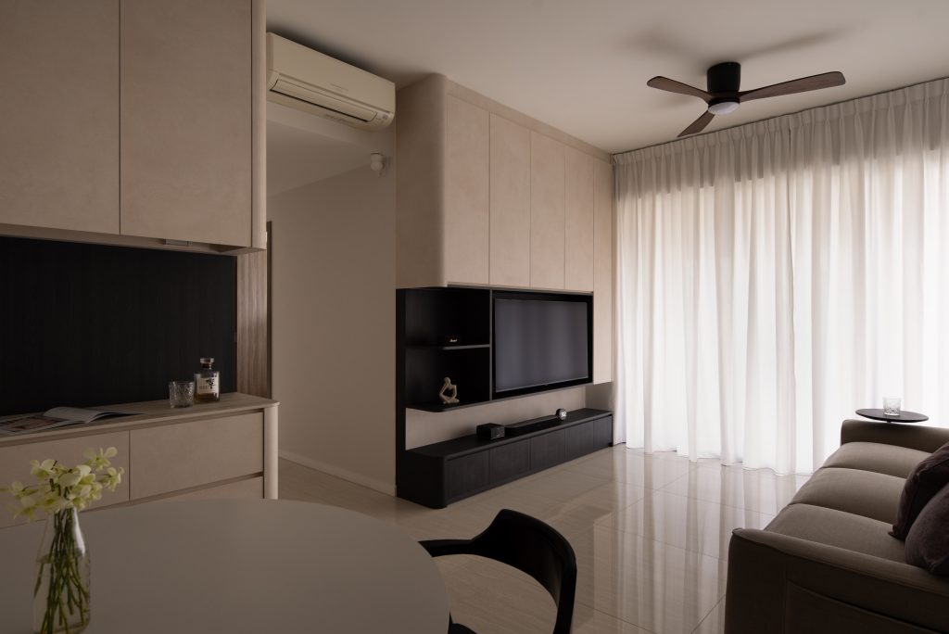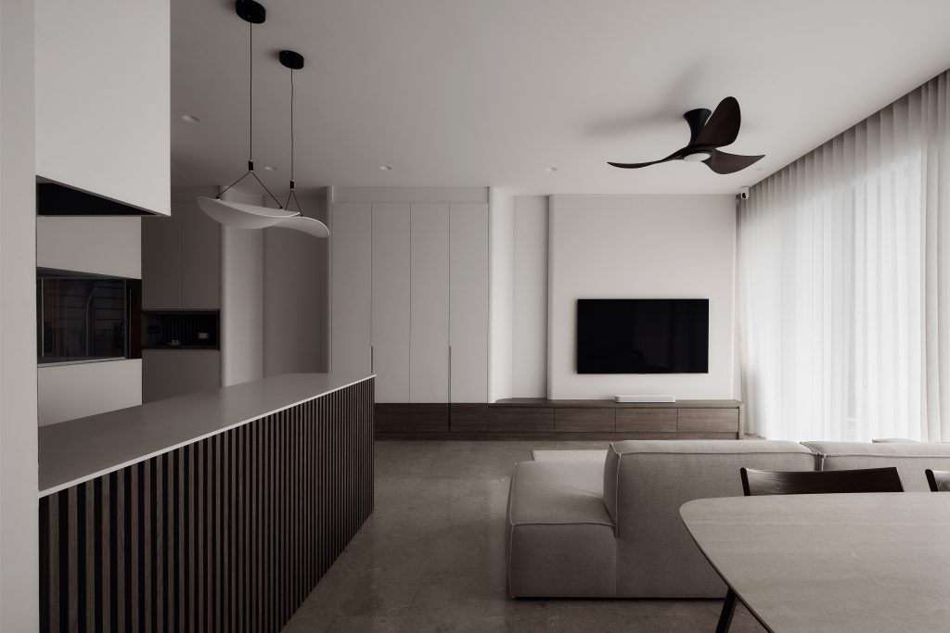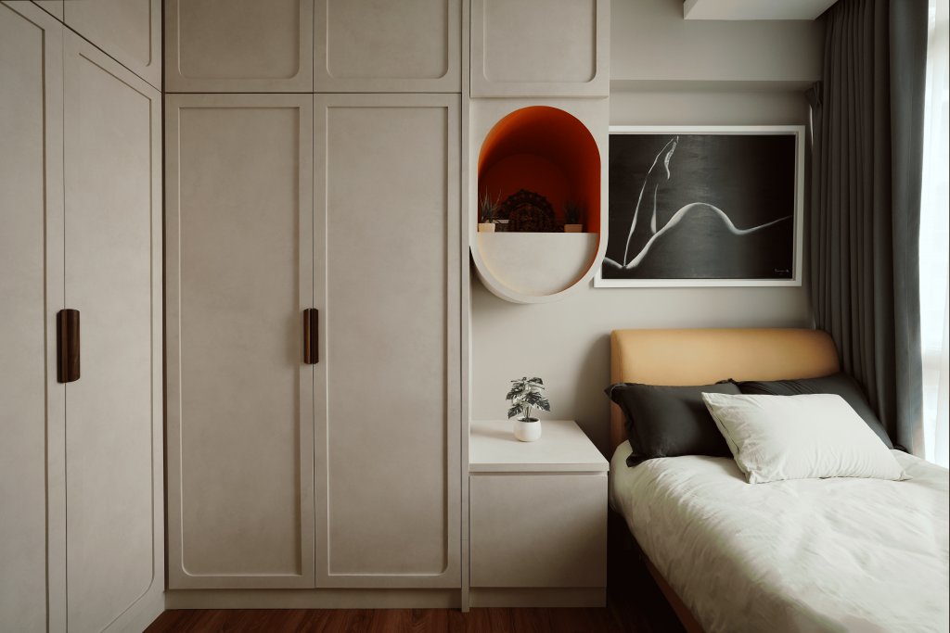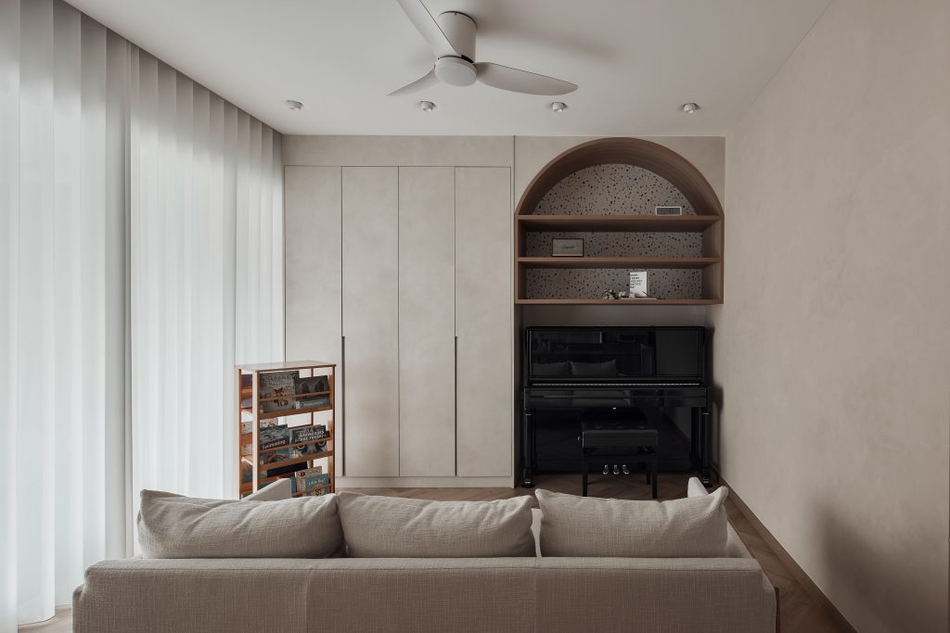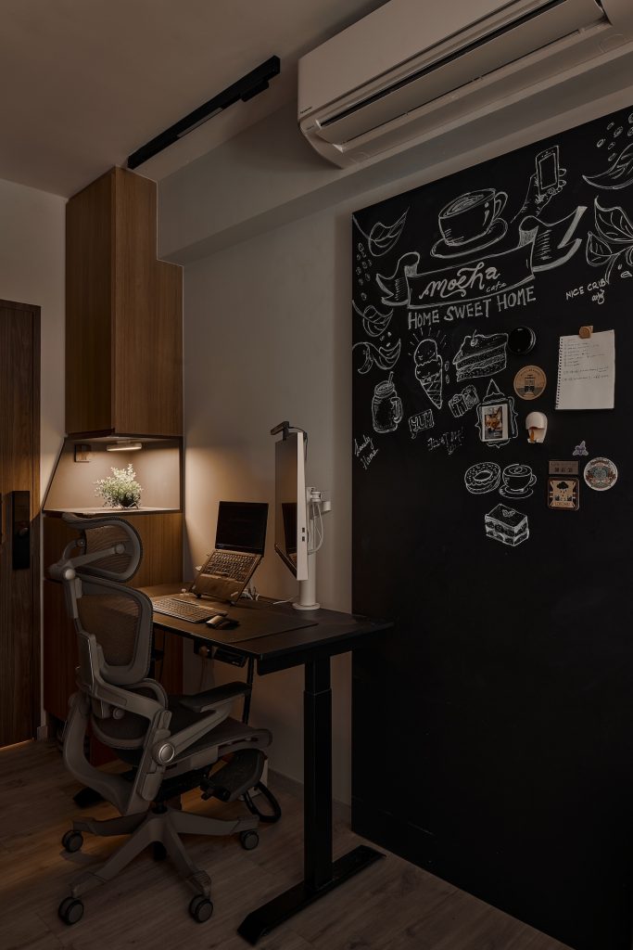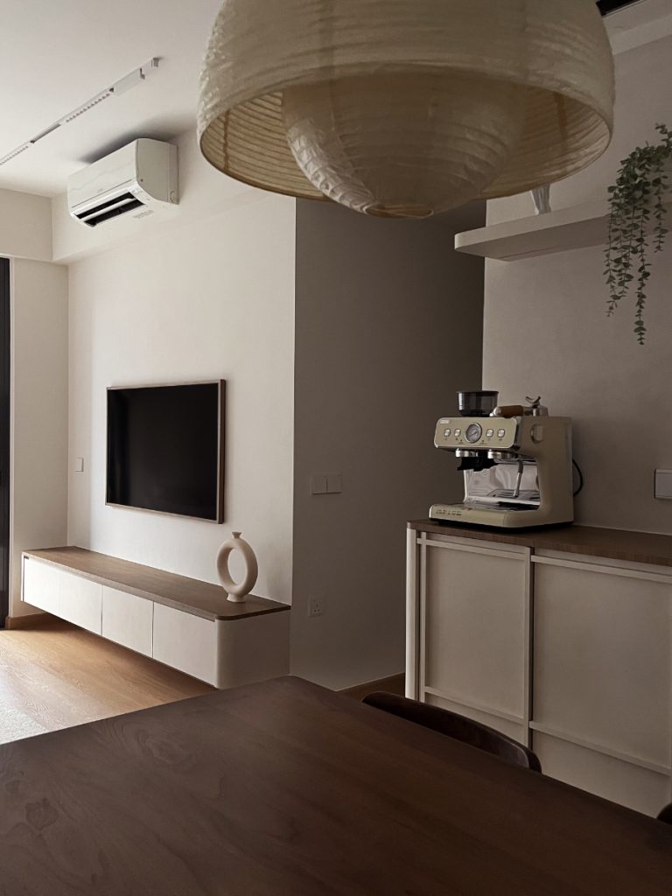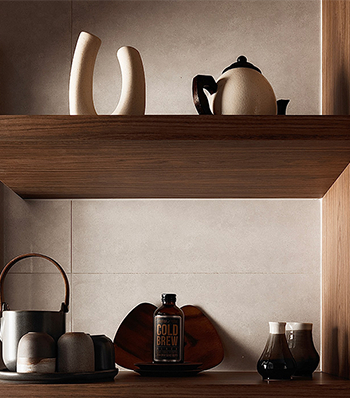Condo Interior Design in Singapore
Condo interior design in Singapore has become increasingly sophisticated, as homeowners look for creative ways to optimise space while expressing their personal style. Whether you are exploring kitchen design Singapore solutions that improve efficiency and storage or considering loft design Singapore ideas to take advantage of high ceilings. In today’s renovations, it mostly focuses on blending functionality with aesthetics. From planning an efficient kitchen design Singapore layout with smart storage solutions to crafting a stylish loft design Singapore concept that optimises vertical space, our designers bring a balance of creativity and practicality to every project.
Influenced by the growth of loft home Singapore trends, many homeowners are now transforming their living areas into practical yet stylish spaces that suit modern urban lifestyles. In terms of loft home Singapore spaces, we guide homeowners through the entire renovation process to ensure each condo is transformed into a functional, beautifully designed living environment.
What condo interior design styles are popular in Singapore?
Modern, Scandinavian, Japandi, and Minimalist styles are the most common choices as they keep spaces bright, clean, and functional. Many homeowners may add touches of nature or muted luxury for a personal touch. Thoughtful integration of furniture, lighting, and colour schemes can also elevate the overall aesthetic, ensuring a cohesive and comfortable living environment that suits both style and lifestyle.
How can I make my small condo interior design feel bigger?
To make your condo interior design feel more spacious, consider open layouts that maximise visual flow and reduce clutter. Using light colour palettes, mirrors, and strategically placed lighting can further enhance the sense of openness. Incorporating built-in storage and multi-functional furniture helps to utilise every inch efficiently, while maintaining a clean and organised appearance. Clever spatial planning by our experts ensures that small condos feel airy, practical, and inviting without sacrificing style.
Do I need approval to renovate my condo?
Yes, all renovation plans and request must be submitted to your MCST (Management Corporation Strata Title, aka condo management) for approval before any work begins.
Additionally, noisy works such as drilling or hacking are typically restricted to specific weekday hours to minimise disturbance to other residents. Understanding these rules and planning your renovation timeline accordingly ensures a smooth process and helps avoid unnecessary delays or penalties.
What are the common mistakes to avoid when renovating a condo?
One common mistake is changing the design midway through the renovation, which can cause delays, additional costs, and planning challenges. Other mistakes include underestimating storage needs, overlooking lighting requirements, or selecting materials that are not suitable for the condo’s layout.
Not to worry, with proper planning, clear communication with our interior designers, and adhering to condo regulations are key to avoiding these pitfalls and achieving a successful renovation.
What should I consider when planning a loft design in Singapore?
When planning a loft design in Singapore, it is important to optimise vertical space while maintaining functionality and comfort.
Factors such as ceiling height, structural constraints, and lighting play a crucial role in creating a practical and visually appealing loft home. Our loft design Singapore services focus on balancing aesthetics with smart storage solutions, efficient layouts, and customised features to make the most of your available space while reflecting your personal style.
Can existing condos be converted into a loft home in Singapore?
Yes, many existing condos can be transformed into a loft home in Singapore, provided the ceiling height and structural conditions allow it. Loft renovations often involve creating mezzanine levels, optimising storage, and designing multi-functional areas to enhance living space.
Let's have a coffee!
Take the first step to designing your HDB, condo, landed house or office space with a free, no-obligation quote now.


