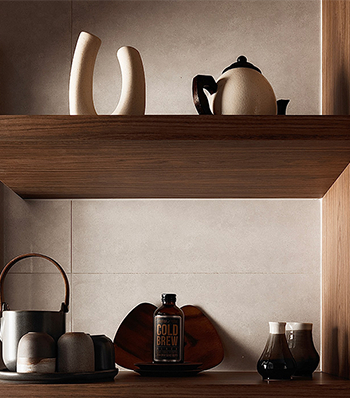Loft home in Singapore is all about creating a stunning and adaptable living spaces. Even if your home has limited area and intricate layout, a loft home design can transform those perceived limitations into unique advantages.
1. Open Living Concept
A loft’s defining feature is its expansive, open layout. To achieve a functional design, it requires a minimalist and meticulously planned approach.
It is born from repurposed industrial design. It naturally possesses expansive, unobstructed layouts that create a seamless flow between living, dining, and kitchen areas.
Intricate layouts can be challenging, but loft designs can create a sense of cohesion and flow. They can maximise a usable space and promote social interaction.
They can enhance air and light flow by eliminating superfluous walls and establishing open-plan layouts. This design choice contributes to a more expansive and welcoming atmosphere within the home.
2. Light Optimisation
An authentic loft interior design in Singapore is all about sunlight. You can say goodbye to the stuffy and restricted walls. You can embrace natural lighting by installing huge glass windows to let that sunshine flood every corner.
Think open, think airy, think permeable. And don’t forget the mirrors bounce that light around. With the loft design, we are chasing that bright, breezy vibe, not some dimly lit cave. A loft should feel alive, and light is its lifeblood.
3. Vertical Emphasis
Imagine curtains draping beautifully from your high ceilings to the floors. They add a striking visual accent to your wooden loft home in Singapore.
These elements draw the eye upward and emphasise the vertical dimension. They also create a sense of grandeur and spaciousness.
This loft design manipulates perspective. It subtly extends the perceived vertical plane and enhances the sense of spaciousness within the interior.
4. Sleek Industrial Aesthetics
Exposed structural elements are exceptional design features. These inherent loft apartment in Singapore elements are brick walls, concrete floors, and steel beams. This raw, utilitarian foundation lends itself to a minimalist, functional approach.
The emphasis on open space and unadorned surfaces aligns with industrial design principles, creating a sense of authenticity and urban chic.
This style also allows for a blend of vintage and modern elements. They make a unique and dynamic atmosphere that resonates with contemporary urban living.
5. Exceptional Versatility
Given Singapore’s heterogeneous population and diverse living preferences, lofts offer an excellent housing solution. They can be tailored to meet the specific needs of single individuals, partnered couples, or small family units. Their versatility and adaptability of the open-plan design enables residents to personalise their living spaces.
Even small loft design ideas can effectively create dedicated zones for professional work, social gatherings, or personal relaxation, depending on their unique lifestyle requirements.

6. Multifunctional Fixtures
Multipurpose furniture is key to optimising space in loft living. Given the open layouts, items like sofa beds transform living areas into guest rooms, while storage ottomans conceal clutter and provide seating.
Modular shelving adapts to evolving needs, maximising both storage and display. They enhance the efficiency and adaptability within the loft’s dynamic space. This ensures every piece serves multiple functions.
Embrace the Loft Lifestyle with eCasa Studio
Imagine soaring ceilings, sunlight dancing across open spaces, and a home that truly reflects your style. At eCasa Studio, we are not just designing spaces, we’re crafting experiences.
Collaborate with eCasa Studio today to elevate your loft apartment. Contact us on (65) 6745 8558 or enquiry@ecasa.com.sg now.

















